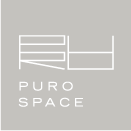

























Peaceful
安閒
In the foyer, curved walls can be seen
The hat and coat closet is hidden but not unnoticeable
The round television wall is set on the diagonal
naturally dividing the foyer, reading area, and living room
The winding, curved, and progressive design of the flow
makes each area distinct and independent yet still connected to the other areas
The vertical lines extending from within to without
give the indoor space a boundless feeling
An island with dining chairs adds functionality
and relieves the oppression of flow on one side of the dining room
so that the dining room and the kitchen are close and inseparable
Floor materials divide the space into two parts
and correspond to the arc lines on the ceiling
which are like the skyline extending to the end of the hall
A window brightens and opens up the dark hall
Relocating the entrance to the master bedroom created a foyer for the bedrooms
separating the inside from the outside while ensuring good sleep quality
The indoor color plan layers upward from dark to light
Combined with the lighting, they can calm the heart
When sensible colors meet sensational lines
it is like a refined gentleman meeting a fair lady
moving to a rhythmic waltz on the stage



