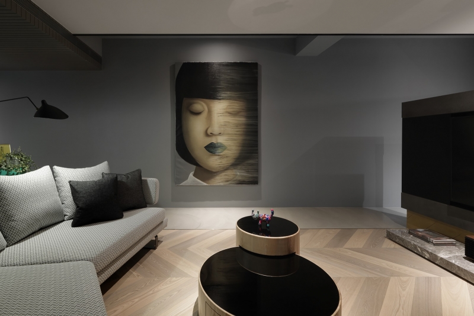
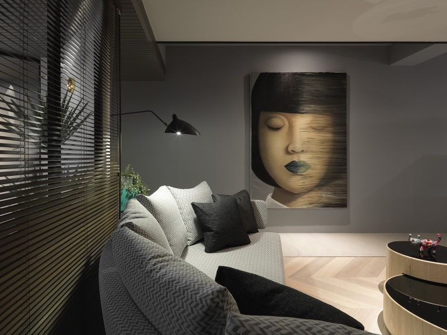
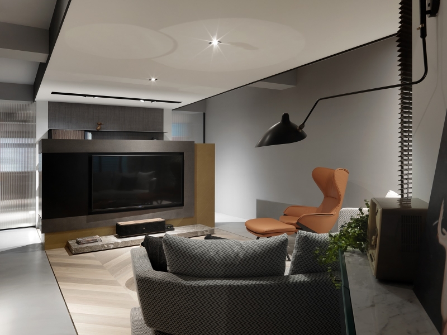

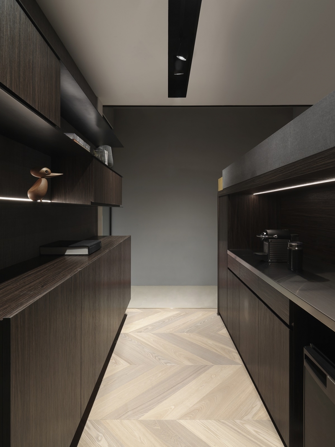
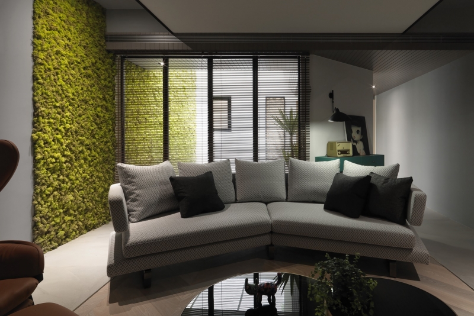
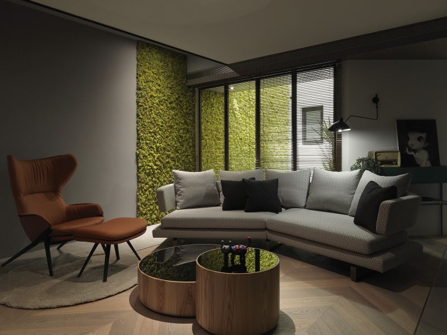
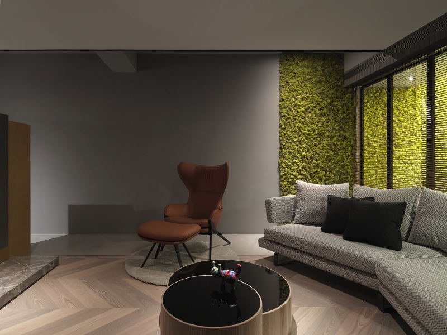
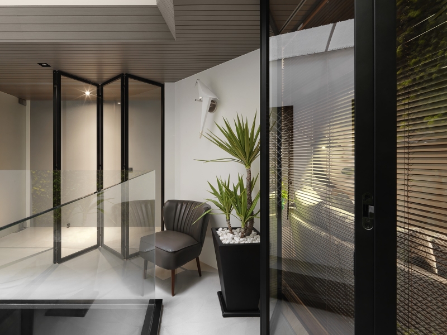
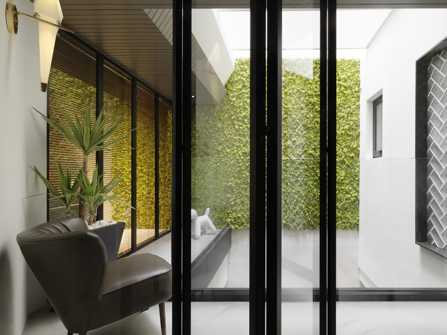
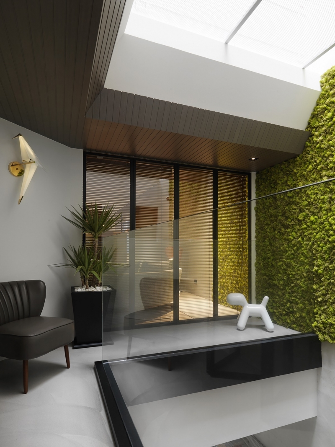
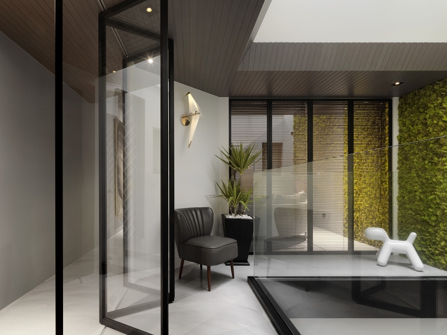
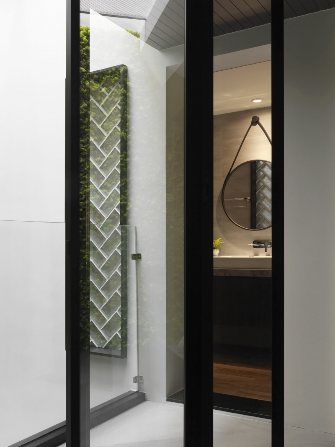
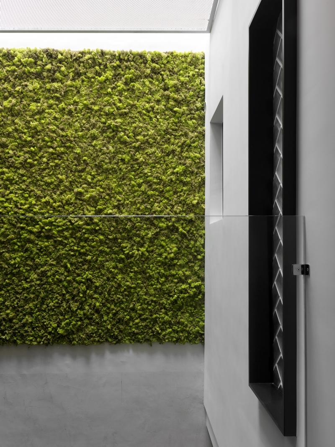
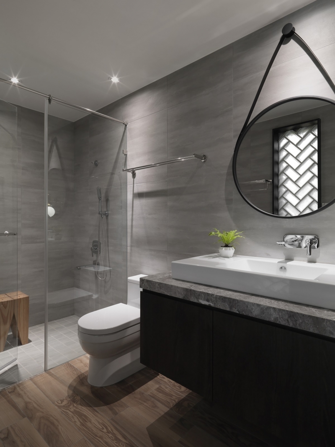
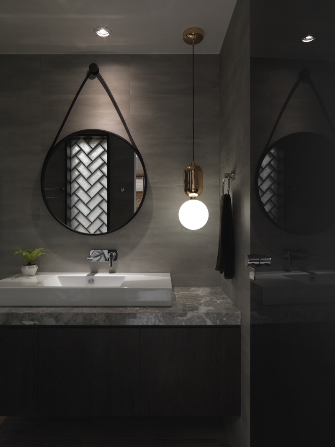
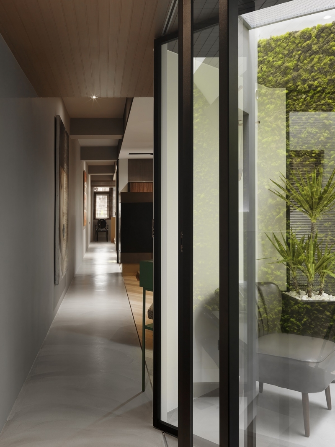
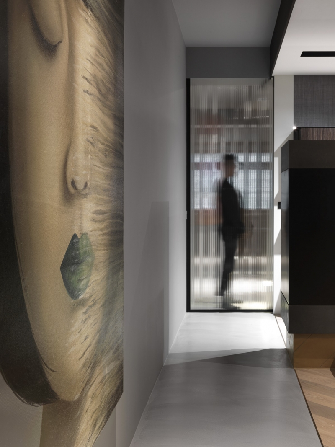
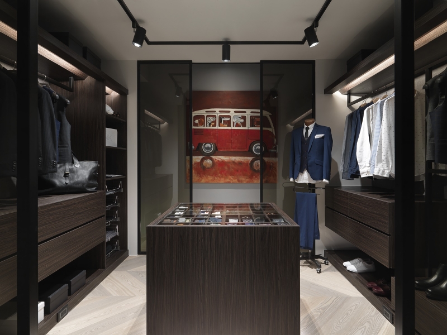
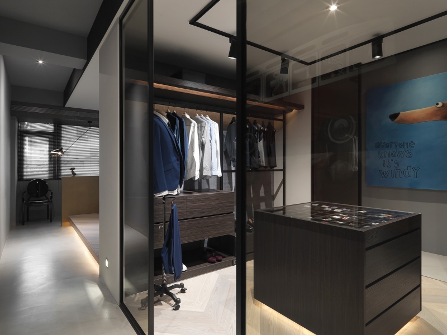
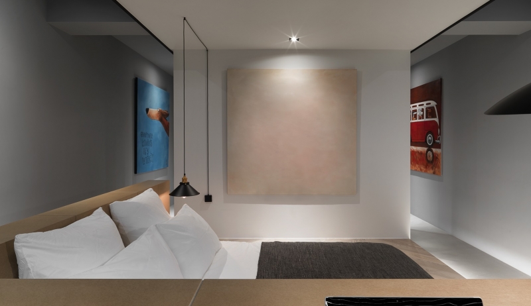
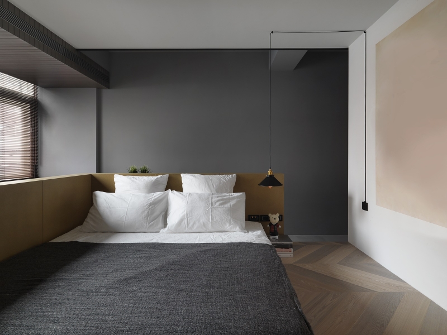

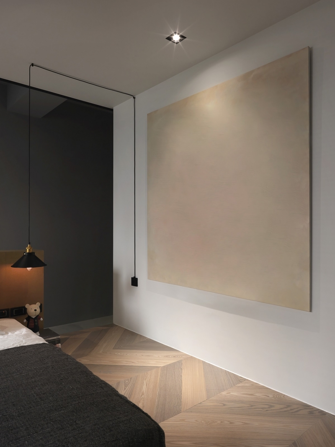
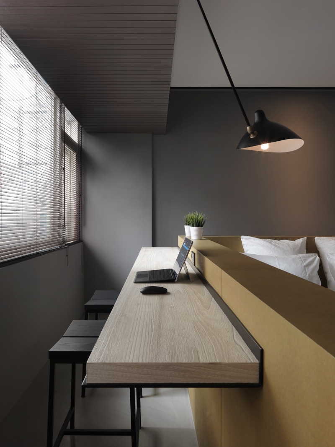
Taoyuan-Lu-house
迴 I 光
空間表現/
這是一間透天老宅單層房間設計案。
在受光面條件限制下
在滿足居住機能之後
我們將室內規劃為環狀動線
期待前後受光面的光線透過動線有效導入
也能有絕佳的空氣流動動線
我們嘗試在天井增設戶外廊道
探究著裡與外的對應關係
也讓業主多了可以喘息享受片刻寧靜的緩衝空間
可獨立可開放的複合式空間
打破場域的限制
讓室內變得有趣以及更多功能性
素材 風格 /
在只作單層規劃的條件情況下
我們希望能將空間視線能集中於設計層
因此在天井期待能利用擴散網的特性
模糊設計層以外視覺的違和
並依舊能導引光線
天井牆面大片苔草牆透過光線陪襯甚至引景入內
意在柔和空間銳利感 並 試圖可以緩和空間居住者
的五感情緒達到平靜理性的狀態
兩側動線天地壁使用退色冷調的處理方式
利用反差感 突顯空間中央業主生活軌跡的溫暖感受
不僅如此
我們透過業主個人收藏畫作
鋪陳在空間行走的各個動線上
多了玩味 也多了品味
是住家空間
也是心靈層次豐富的空間
This is a renovation blueprint for one of the floors of a mansion. Although it has limited
lighting, it still provides a valuable and comfortable space. The interior was designed into a ring
line. It is expected that light from the front and back will flood the room and provide ample
natural light while maintaining a good circulation of air. Furthermore the exterior of the home is
abundant with styling cues drawn from old taiwanese houses. These two spaces together create
a quiet space for the homeowner to take a break from busy lives. The rooms are equipped with
independently operable composite spaces so they are more functional and can be customized
to suit the owner's needs. With the condition of designing one single floor, we hope to focus the
attention into our design and take advantage of the characteristics of the patio. The patio wall
was designed so that it reflected light into the rooms of the house. It was created to soften the
sharpness of the space and gives a sensation balance. We try to highlight the warmth of the
home and its owner in its design. The personal collection belonging to the owner is also in
display. It is a playful classic. It is a space for home, but also a space for enriching one's spirit.



