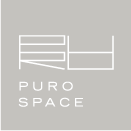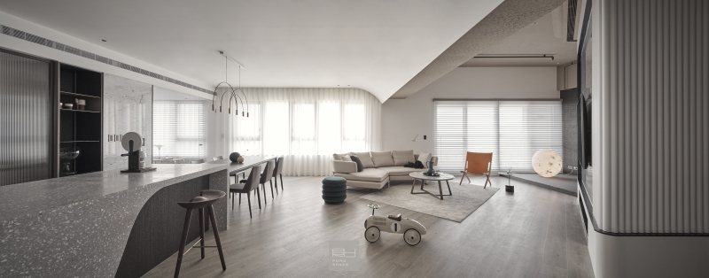
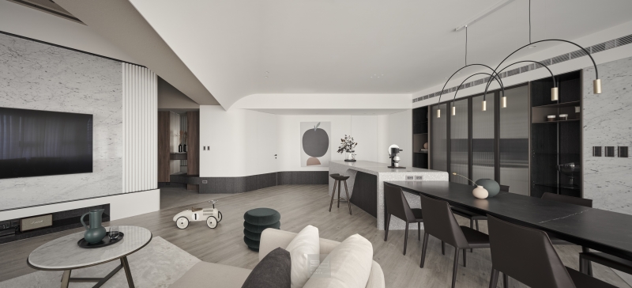
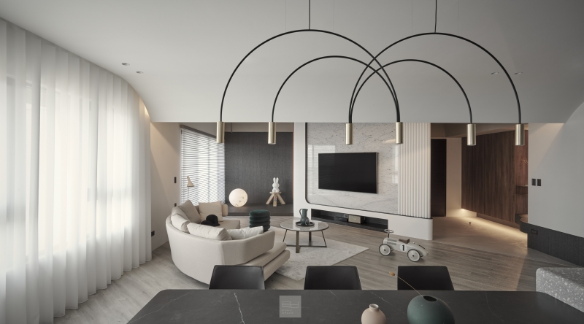
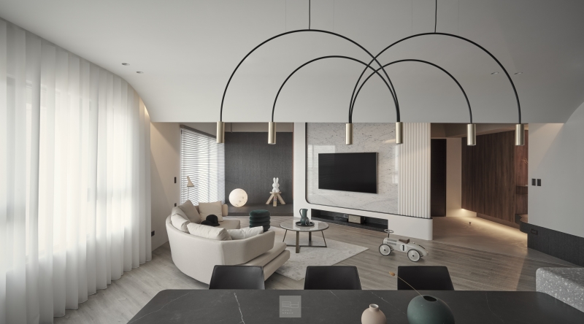
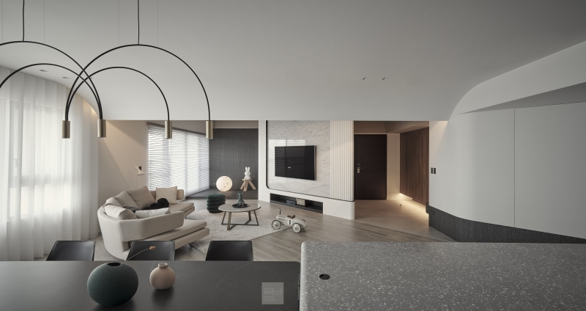
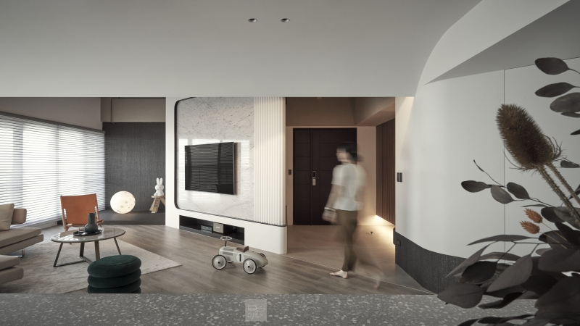
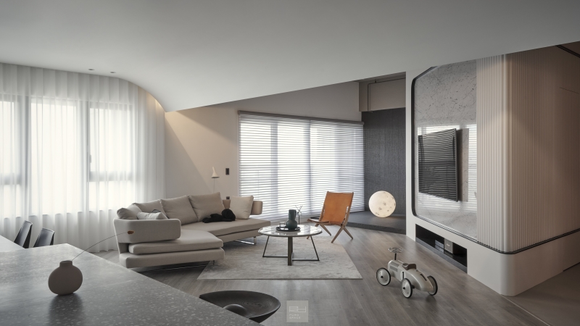
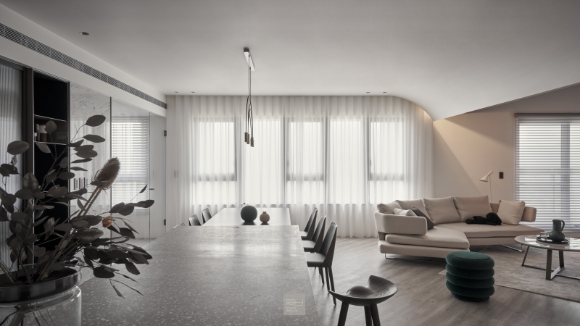
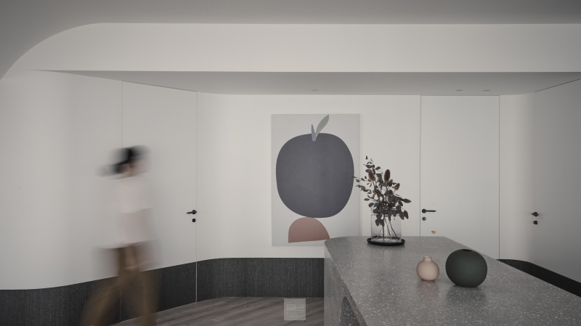

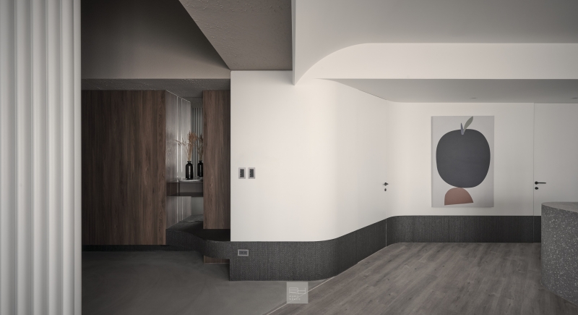

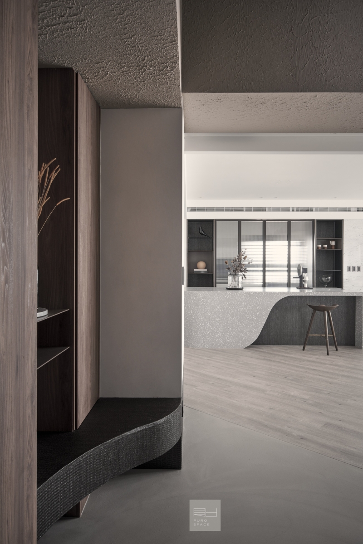
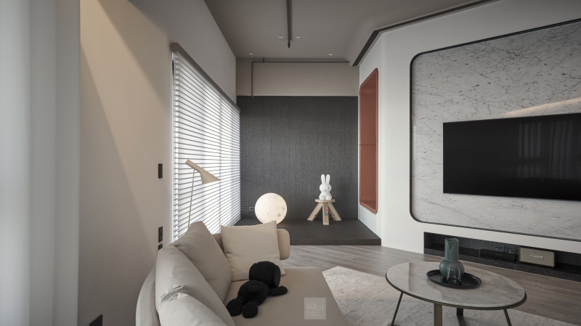
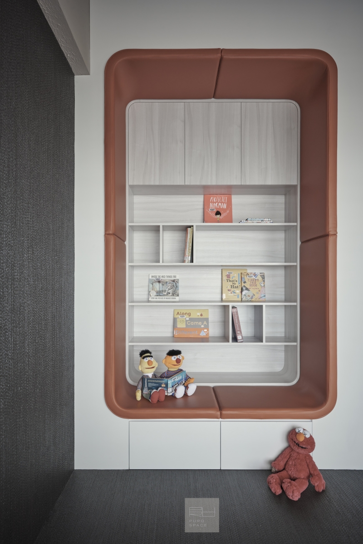
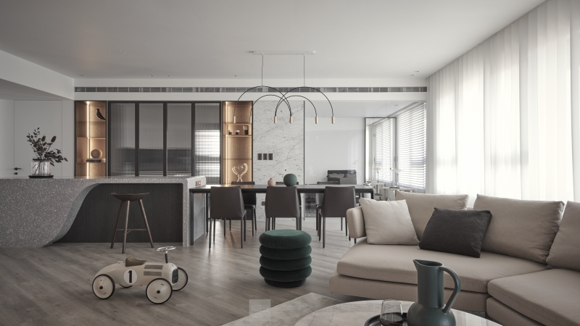
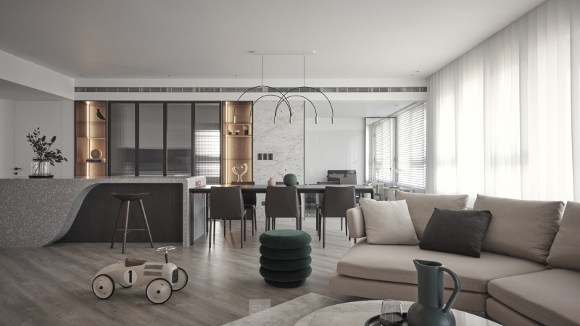
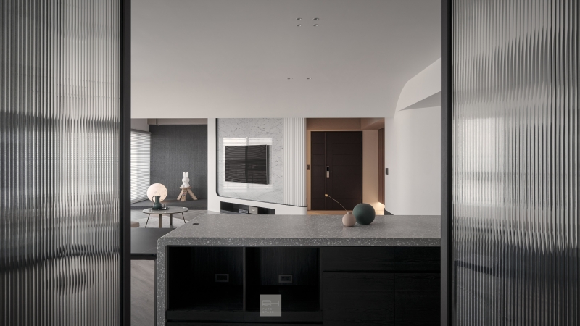
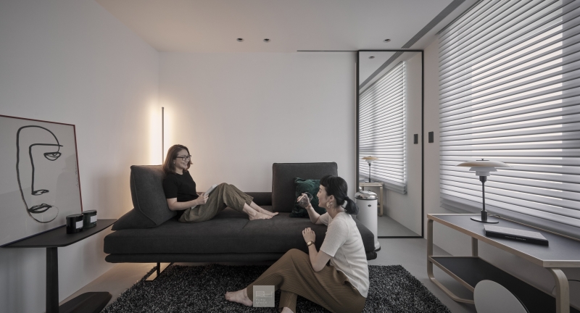



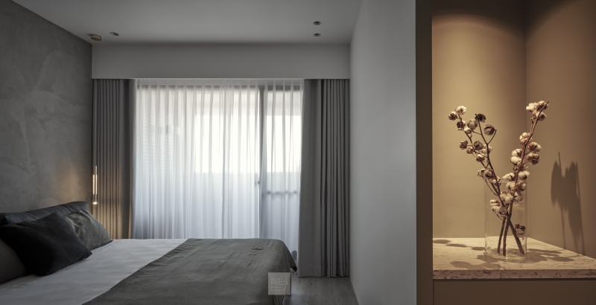
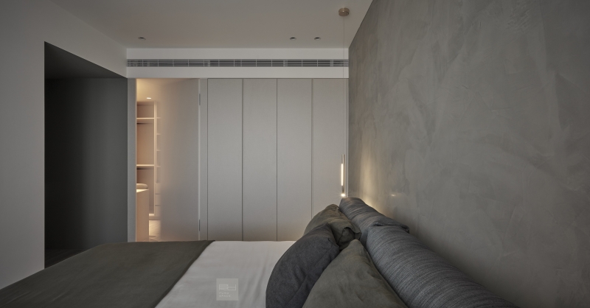

momo
墨墨
位居36層頂樓
視野一望無際
猶如天空之城
我們已家凝聚為設計定錨
以空間中心向外擴散規劃
削去主臥室突出的違和感
並設定軟性隔間透過玻璃
整個空間採光面完全開放
增加室內空間定調主臥區
也增加客浴外第二儲物間
並將公區開放並加以擴大
緊鄰著廚房前方與採光面
除了可增加延伸廚房機能
餐桌上也能飽覽窗外光景
成為家中凝聚的主要中心
玄關區以地面材質為界定
重新安排公區電視牆位置
以多角斜面造型匡列隔間
界定出客廳電視牆/玄關區
/開放兒童遊戲區以及書牆
並且創造玄關衣帽收納間
在形隨機能的定義前提下
滿足空間所需的實用機能
隨性的客廳家具配置安排
讓孩子成長動線自由穿梭
可隱蔽可開放讓使用多元
原次臥定調為主臥室空間
透過室內加大並重新規劃
使其空間仍然有完整機能
廚房以折門形式成半開放
我們維持璞沃純淨的精神
以圓角修飾轉折的銳利感
同時兼顧孩子成長安全性
天花以公區領域作為分隔
利用純淨與粗曠分界碰撞
在對比的二元激盪協調感
並以現代簡約為設計基礎
勾勒出不同的輕混搭表情
配色以天壁純淨白為底色
點綴咖啡+墨黑綠復古色系
木底板與自平水泥中性色
來呼應此案風格定義精神
每個大人 都仍渴望飛翔
在這天空之城裡
期待踮起腳尖
離天空更近一點
感受如天堂幸福的美好
在進退之間 和諧迴旋
This is a home named after a child
Situated at the top of a 36-story building
offering a panoramic view
it is a castle in the sky
Spatial Layout I
Family cohesion anchored the design
with a layout expanding outward from the center
eliminating the oddness of the protruding master bedroom
and using glass partitions
to make the overall space brighter and more open
In addition, we expanded the second bedroom
to increase space and define the master bedroom area
A second storage area was also added outside the guest bathroom
The public space was left open and expanded
An extended island and dining table were set there
close to the front of the kitchen and receiving direct sunlight
The dining table is an extension of the kitchen
and sitting there, one can see a spectacular view out the window
It is therefore the main center of cohesion in this home
To ensure the integrity of the public space
Floor materials were used to define the foyer
The television wall in the public space was relocated
to a framed polygonal partition
with the television wall/foyer/open children's play area and bookshelf wall on the respective sides
This also created a hat and coat storage room
that satisfied practical spatial functions
while defining different areas
The casual furniture arrangements in the living room
allow children to move freely among them
The original master bedroom is multifunctional
and can be hidden or revealed for more diverse purposes
The second bedroom was converted to the master bedroom
and replanned and enlarged
so that its space maintains complete functionality
Folding doors make the kitchen semi-open
Style Definition I
We maintained the pure spirit of Puro Space
using rounded edges to soften angles
and ensure safety for growing children
The ceiling is defined by the public area
The clean and the coarse collide at the boundary
showing a binary contrast that also displays a sense of coordination
Modern simplicity is the basis of the design
tracing different combinations and expressions
Color Plan I
Pure white serves as the background color of the overall scheme
with brown and dark retro black and green embellishments
The neutral colors or the wooden floors and self-leveling cement
echo the spirit of the style
Every child has once spread his or her wings
Every adult has wanted to fly
In this castle in the sky
Being on tiptoeing
brings one closer to the sky
showing the blessed wonder of heavenA harmonious spin between to and fro
Location I Taipei Taiwan
Photographs I Andy's Photography
Decoration I 北鷗室內設計工作室 JOSUIa軟裝 築軒傢俱
